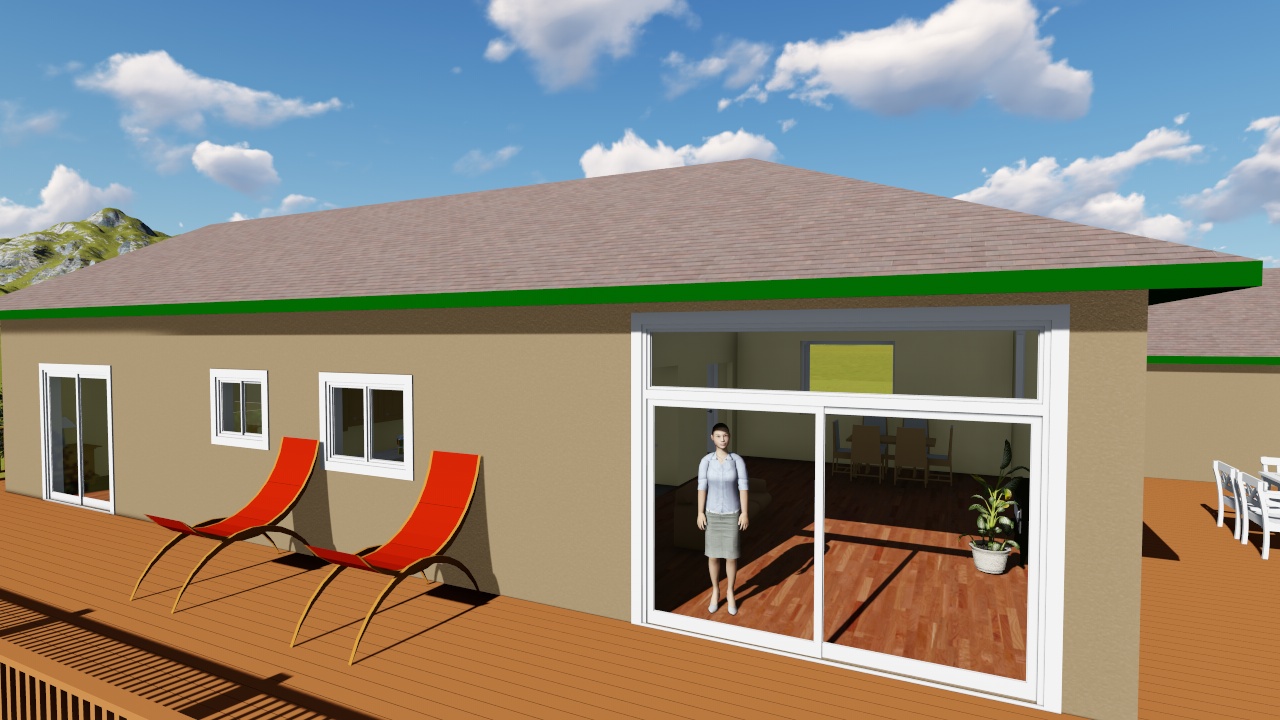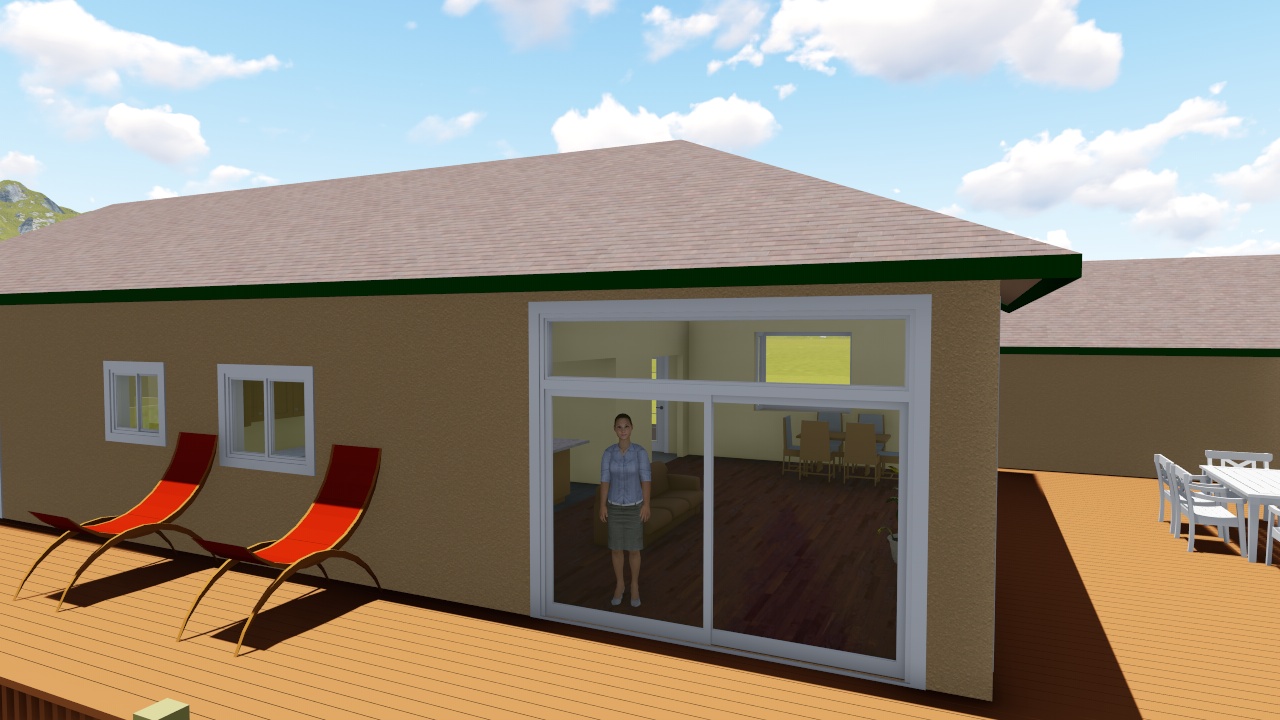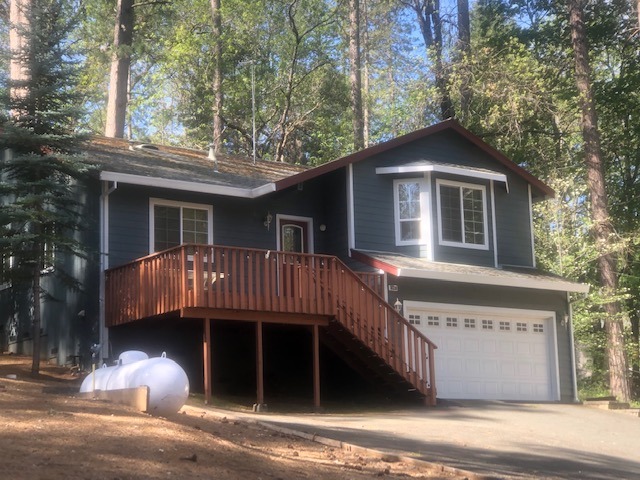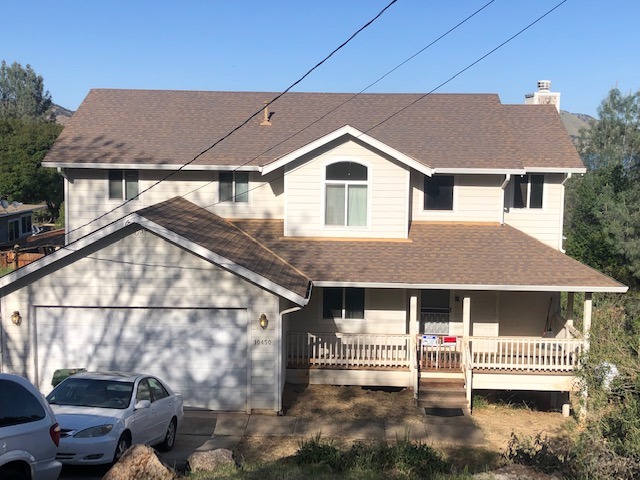Lake
Drafting
Service
Plans and Permits
We use Softplan Architectural design software for full visualization of your design ideas. This allows for a rapid creation of a 3D model and allowing to see the design from all possible points of view. We are able easily make changes to the model allowing for a full design consideration. We have virtually built the house before construction begins. Construction documents are derived from the model assuring accuracy in construction.
In Lake County since 2003 with hundreds of projects all over the county.
Design Ideals
Our design objectives are style, comfort, energy efficiency, and indoor air quality. We aspire to a high energy efficient building standard accoplished solar orientation, well calculated overhangs and shading.

Passive Solar 1...

Passive Solar 2...

Up slope ...

Wind jammer ...
Contact Me
Phone: 707.292.3539 Email: christopher@LakeDraftingService.com
Below: Typical floor plan.
