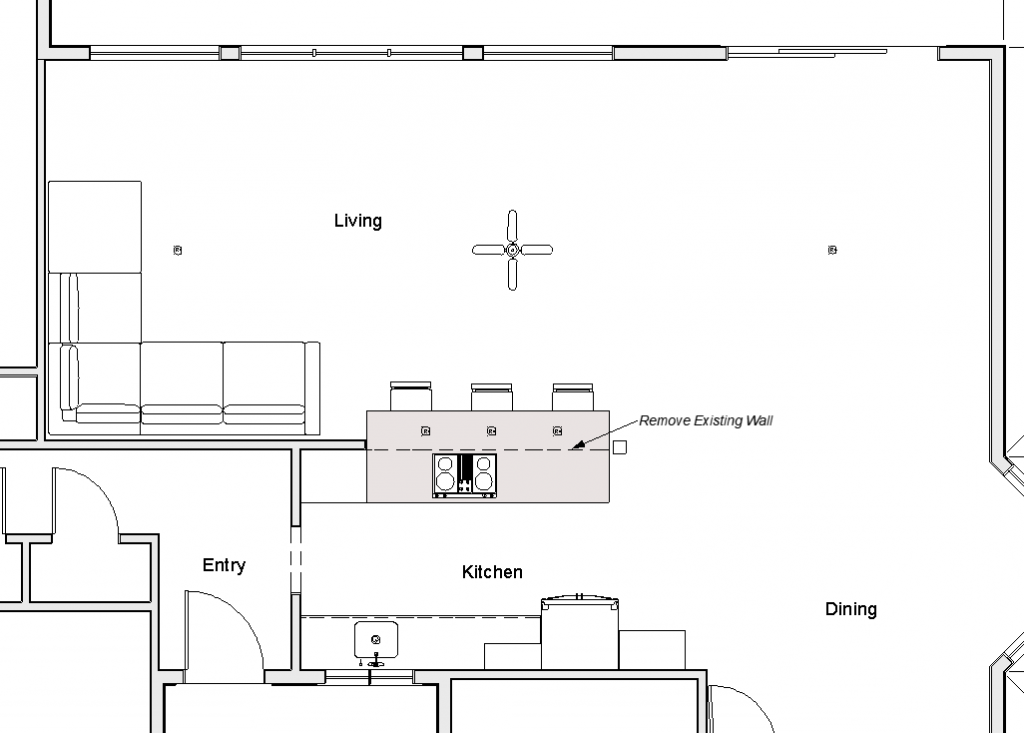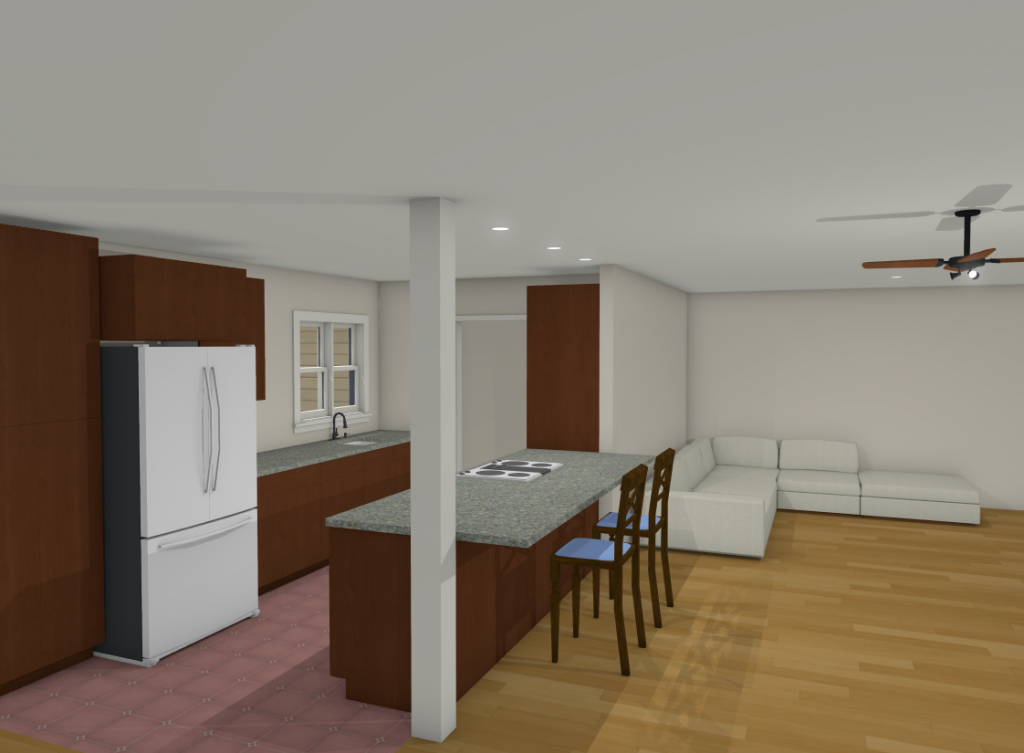Plans and Permits
Getting your building permit allows you to start construction on your project. Our job is to assist you through all the government requirements to get a building permit.
While the building permit gets construction started our process begins earlier by getting your design ideas down on paper. We assist in the visualization of your design ideas by working in a 3D virtual environment. This is an advantage over trying visualize from a 2d floor plan. When you are in the 3D model we can move things around easily so that you can actually see your design as it will look when completed. Rendering is in real time. As the floor plan is updated the 3d rendering is updated.
This client wanted to remove the wall between the kitchen and living room. She was able to see her design ideas clearly in a 3D environment prior to work beginning.


After you are satisfied with your design we will start drawing the building plans and documents need by your local building department and working with other consultants as required.
Services and Resources
Whether you are remodeling your existing home, adding a new room, building an in law unit (ADU), or new custom home we can help you as you go through the process of design, documentation, and permitting.
We use a 3 step process to getting a building permit.
Step 1-Build model of the existing house.
Using powerful 3D Cad (computer aided drafting design) software. We build an accurate model of your existing home.
Step 2-Proposed model
Here is where your design ideas are brought in and we make the changes you want to see.
Step 3-Construction Documents
Construction documents are derived from the existing and proposed models. These drawings are formatted to industry standards. The architectural drawing set is used by engineers and energy consultants to do the required work. We combine architectural and engineering sheets into one comprehensive plan set for the government to issue a building permit.
Contact Me
Phone: 707.292.3539 Email: christopher@LakeDraftingService.com
Below: Typical floor plan.

